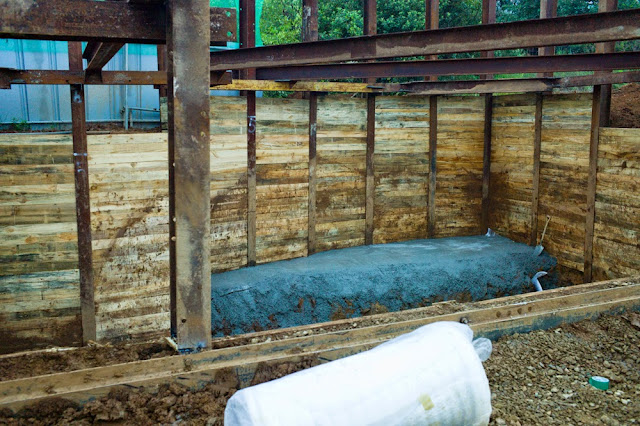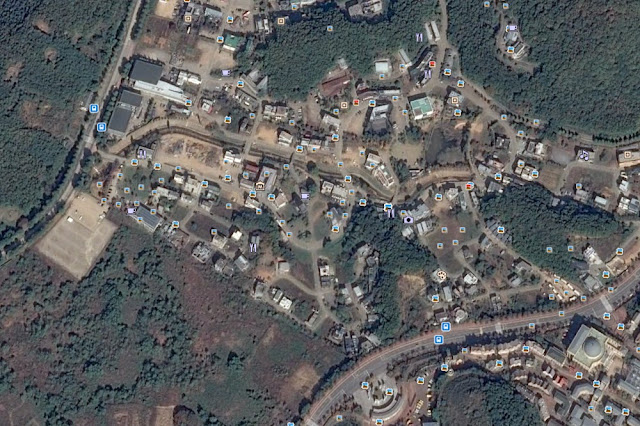+ Steel reinforcing bar structure
Steel reinforcing bar structure was made for the reinforced concrete foundation mat.
++ Ready-mix concrete
+++ Pouring concrete
Concrete was poured from the hose and leveled by a shovel and a concrete rake.
++++ MoM
The man of the match(?) was the hose man who handled the pouring hose.
Concrete was all over his face and cloth.
+++++ Concrete foundation mat finished
One day later, the foundation mat became more solid and water was sprinkled over in order to cure concrete.
The basement sump was finished as well.
Friday, August 22, 2014
Shoring system
+ Shoring system
A shoring system of H-beams and wooden panels was made for basement construction. It was a little delayed because rocks were found underneath. Lost time and money, but gained extra stability.
A shoring system of H-beams and wooden panels was made for basement construction. It was a little delayed because rocks were found underneath. Lost time and money, but gained extra stability.
Construction begins
+ Construction begins
As a fence is installed along the boundary of land, construction of workshop begins.
As a fence is installed along the boundary of land, construction of workshop begins.
Subscribe to:
Comments (Atom)


















































