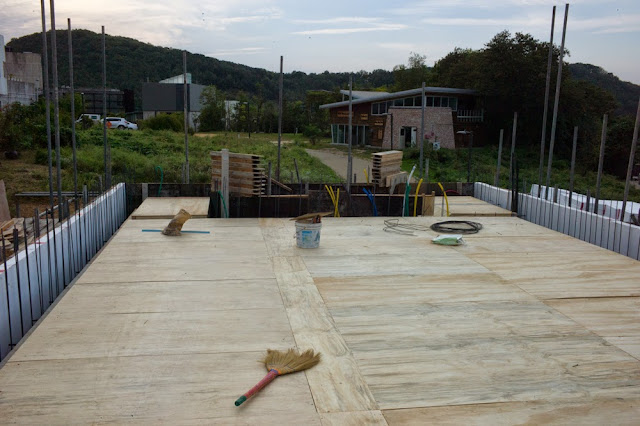+ Ceiling
The molds for the 2nd floor ceiling were being formed.
++ Finished 2nd floor frame
The molds work was completed and concrete was poured into them.
The 2nd floor frame was finished and waited for days for curing.
+++ Workers' shelter
Workers made their shelter at the 1st floor.
The styrofoam panels for ceiling insulation were used as their siesta mats.
++++ Daily work record
The site manager recorded daily work progress on his note.
On Sep. 23rd, 4 woodworkers worked on mold work, 1 electrician and 1 installation man worked on piping electrical conduits.
Friday, September 26, 2014
Tuesday, September 23, 2014
2nd floor frame: part 1/2
+ 2nd floor frame
The structure of the 2nd floor frame is the same as that of the 1st one.
walls
++ outside view of the workshop/house
+++ sunlight
The basement was cleared. I was very happy with the bright sunlight.
The structure of the 2nd floor frame is the same as that of the 1st one.
walls
++ outside view of the workshop/house
+++ sunlight
The basement was cleared. I was very happy with the bright sunlight.
Saturday, September 20, 2014
1st floor frame: part 2/2
+ Pouring concrete
Concrete was poured into the molds, and the 1st floor framework was done. The construction work was stopped for 3 days for curing.
++ Work progress
I took around the basement, the 1st floor, and the 2nd floor with my friends.
1st floor
basement and sunken area
2nd floor
Concrete was poured into the molds, and the 1st floor framework was done. The construction work was stopped for 3 days for curing.
++ Work progress
I took around the basement, the 1st floor, and the 2nd floor with my friends.
1st floor
basement and sunken area
2nd floor
Saturday, September 13, 2014
1st floor frame: part 1/2
+ 1st floor frame
The 1st floor frame includes walls, 4 beams(2 along and 2 across walls), a ceiling slab, and stairs.
Scaffolding or pipe staging structure was built around the outside of walls.
outside walls
inside walls
beams and ceiling slab
stairs
The 1st floor frame includes walls, 4 beams(2 along and 2 across walls), a ceiling slab, and stairs.
Scaffolding or pipe staging structure was built around the outside of walls.
outside walls
inside walls
beams and ceiling slab
stairs
Friday, September 5, 2014
Basement frame: part 3/3
+ Removing H-beams
The H-beams of the shoring system were taken off after 3 days of curing.
++ Completed basement frame
The basement frame was completed.
The sunken area had to be lifted up due to a city regulation. However it could still provide enough lighting. Having two windows and a glass door to the sunken side and three windows to the front side, the basement was well-lighted, IMHO.
The ceiling slab needed two weeks curing, during which the pipes supporting the ceiling slab would be left alone.
inside view of the basement
outside view of the basement
The H-beams of the shoring system were taken off after 3 days of curing.
++ Completed basement frame
The basement frame was completed.
The sunken area had to be lifted up due to a city regulation. However it could still provide enough lighting. Having two windows and a glass door to the sunken side and three windows to the front side, the basement was well-lighted, IMHO.
The ceiling slab needed two weeks curing, during which the pipes supporting the ceiling slab would be left alone.
inside view of the basement
outside view of the basement
Subscribe to:
Comments (Atom)



















































