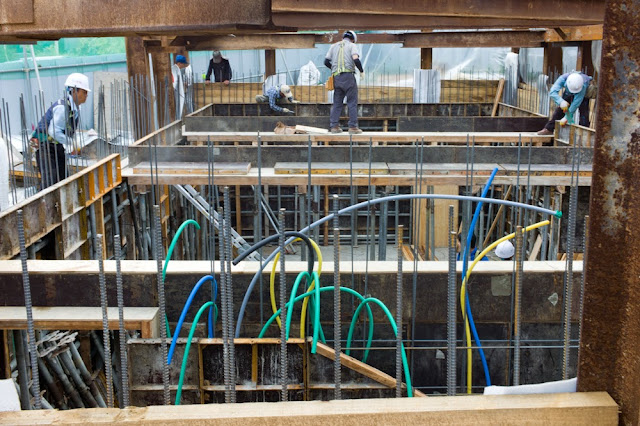+ Basement frame
The basement frame includes walls, 6 beams(2 along and 4 across walls), a ceiling slab, sunken area, and stairs.
The basement framework started with building steel reinforcing bar structure and molds for the frame.
Electrical conduits were installed as well.
walls
beams and ceiling slab
sunken area
stairs














No comments:
Post a Comment