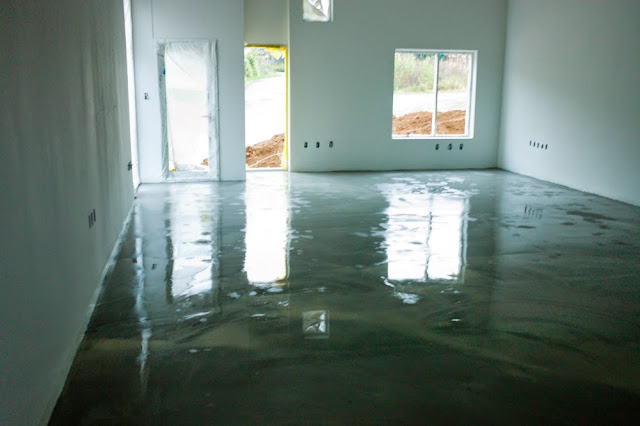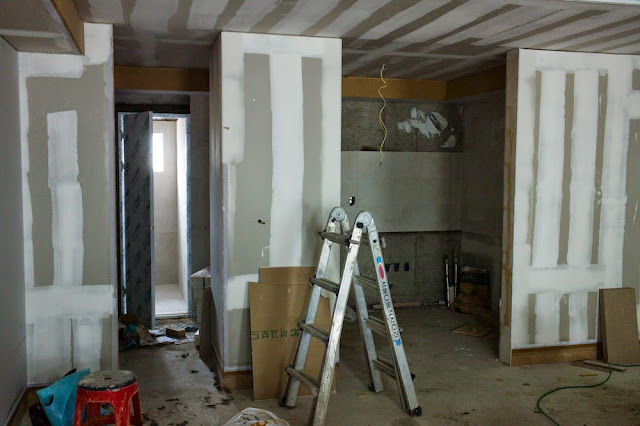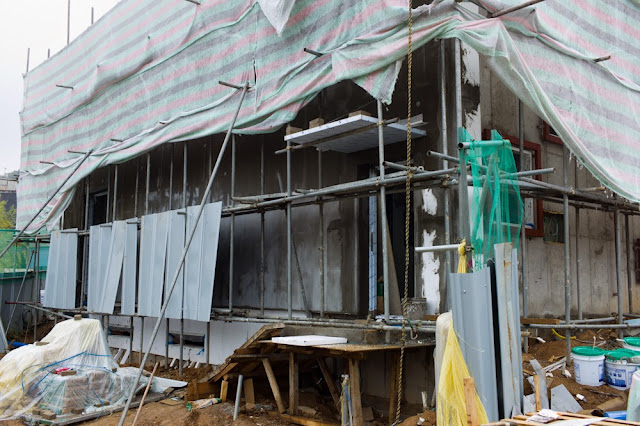+ Exterior work
Stucco was applied to the surfaces of the building.
Insulation material was attached to the lightweight steel structured walls.
Scaffolding was removed.
++ Painting
Inside walls was painted.
+++ Manholes and drain pipes
Manholes for water, electricity, communication were made.
Drain pipes were installed.
++++ Epoxy floor
Self-leveling mortar was coated to make the base of the epoxy floor.
Thursday, October 30, 2014
Friday, October 24, 2014
A note on 10.24
+ Basement, 1st and 2nd floors
The surfaces of the walls and the ceilings were finished with putty.
The insides of the bathrooms were covered with ceramic tiles and entrance doors were installed.
On the 2nd floor, the kitchen area was prepared, waiting for cabinetry, and a rail for ceiling lightings was installed.
The surfaces of the walls and the ceilings were finished with putty.
The insides of the bathrooms were covered with ceramic tiles and entrance doors were installed.
On the 2nd floor, the kitchen area was prepared, waiting for cabinetry, and a rail for ceiling lightings was installed.
Monday, October 20, 2014
A note on 10.21
+ Basement
Wall insulation was going on. A tiny gap was left between concrete wall and insulation. Any moisture created by condensation would drop down in this gap and be displaced though drain system.
++ 1st floor
The balcony side wall was made with bricks, finished with windows and an entry door.
+++ 2nd floor
The ceiling was finished with drywalls or plasterboards.
The kitchen area was prepared with drywalls.
++++ Outside
The outside insulation was covered with wire mesh and cement plaster.
Lightweight steel structure was added to define metal plate walls. A stainless canopy was added to the main entrance.
Wall insulation was going on. A tiny gap was left between concrete wall and insulation. Any moisture created by condensation would drop down in this gap and be displaced though drain system.
++ 1st floor
The balcony side wall was made with bricks, finished with windows and an entry door.
+++ 2nd floor
The ceiling was finished with drywalls or plasterboards.
The kitchen area was prepared with drywalls.
++++ Outside
The outside insulation was covered with wire mesh and cement plaster.
Lightweight steel structure was added to define metal plate walls. A stainless canopy was added to the main entrance.
Saturday, October 11, 2014
A note on 10.11
+ Floor heating system
Floor heating system of the basement and the 1st floor was done by covering heating water pipes by concrete. The concrete needed a couple of days for curing before proceeding to interior works.
Floor heating system of the basement and the 1st floor was done by covering heating water pipes by concrete. The concrete needed a couple of days for curing before proceeding to interior works.
Wednesday, October 8, 2014
A note on 10.09
+ Floor heating system
The floor heating system of the 1st floor was finished. And that of the basement was almost done.
++ Masonry work
The brick wall of the 1st floor was finished.
A masonry worker applied finish plaster on the surface of the concrete sunken wall to prepare a stucco work, while another was about to finish a bathroom.
The floor heating system of the 1st floor was finished. And that of the basement was almost done.
++ Masonry work
The brick wall of the 1st floor was finished.
A masonry worker applied finish plaster on the surface of the concrete sunken wall to prepare a stucco work, while another was about to finish a bathroom.
Tuesday, October 7, 2014
A note on 10.08
+ More measures to prevent water leakage
Waterproofing was applied to the walls of the basement and the rooftop.
Drain boards were installed on the basement floor for displacement of potential water leakage if any.
++ Plumbing
Water and sewage pipes were installed.
+++ Air conditioner work
Pipes and conduits for air conditioners were installed.
++++ Concrete
A layer of concrete was poured to cover the drain boards of the basement. Same was done over the waterproofing of the rooftop for protection.
+++++ Brickwork
Brickwork was being done to make bathrooms and a 1st floor wall.
++++++ Aerated concrete
Aerated concrete was laid on at the basement and the 2nd floor. The bubbles in the aerated concrete would help insulation between concrete frame and floor heating system.
+++++++ Window and door frames
Window and door frames were installed.
Waterproofing was applied to the walls of the basement and the rooftop.
Drain boards were installed on the basement floor for displacement of potential water leakage if any.
++ Plumbing
Water and sewage pipes were installed.
+++ Air conditioner work
Pipes and conduits for air conditioners were installed.
++++ Concrete
A layer of concrete was poured to cover the drain boards of the basement. Same was done over the waterproofing of the rooftop for protection.
+++++ Brickwork
Brickwork was being done to make bathrooms and a 1st floor wall.
++++++ Aerated concrete
Aerated concrete was laid on at the basement and the 2nd floor. The bubbles in the aerated concrete would help insulation between concrete frame and floor heating system.
+++++++ Window and door frames
Window and door frames were installed.
Subscribe to:
Comments (Atom)




















































