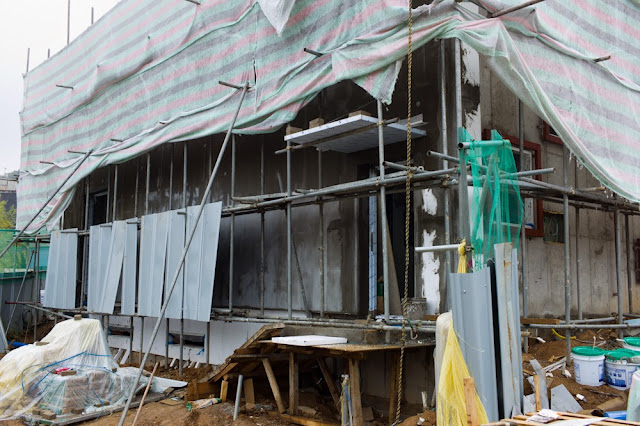+ Basement
Wall insulation was going on.
A tiny gap was left between concrete wall and insulation.
Any moisture created by condensation would drop down in this gap and be displaced though drain system.
++ 1st floor
The balcony side wall was made with bricks, finished with windows and an entry door.
+++ 2nd floor
The ceiling was finished with drywalls or plasterboards.
The kitchen area was prepared with drywalls.
++++ Outside
The outside insulation was covered with wire mesh and cement plaster.
Lightweight steel structure was added to define metal plate walls.
A stainless canopy was added to the main entrance.









No comments:
Post a Comment